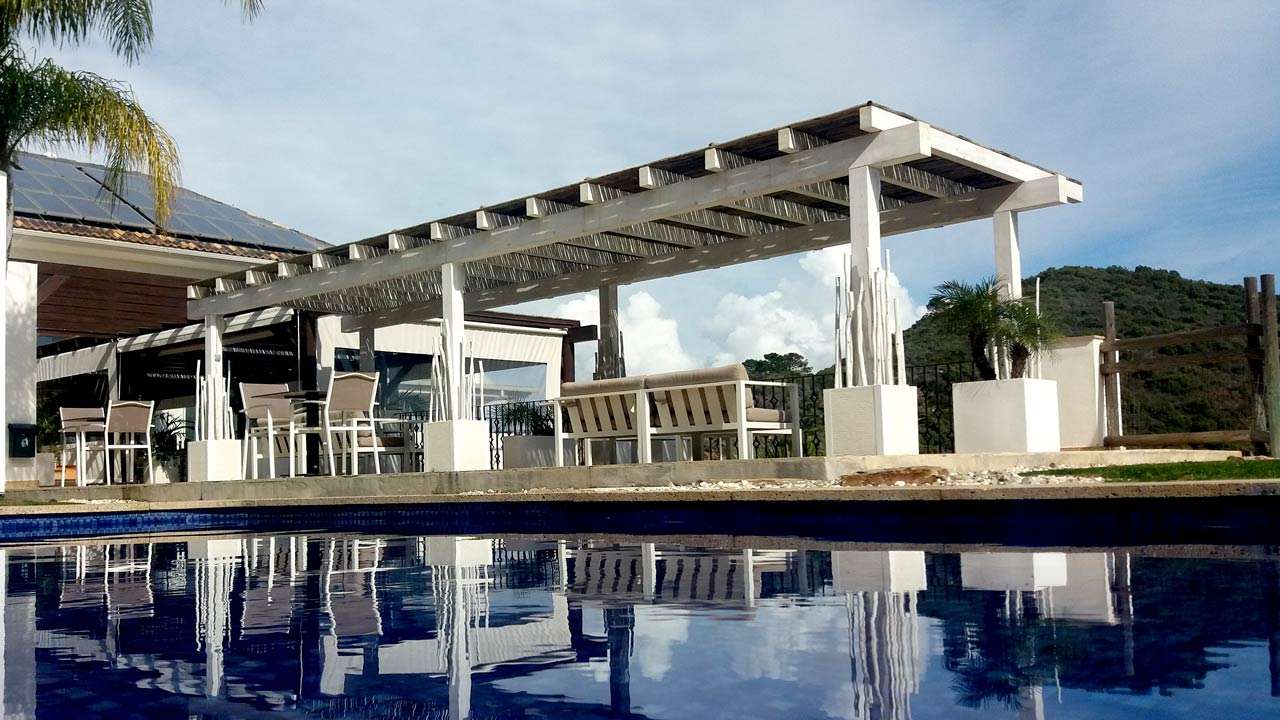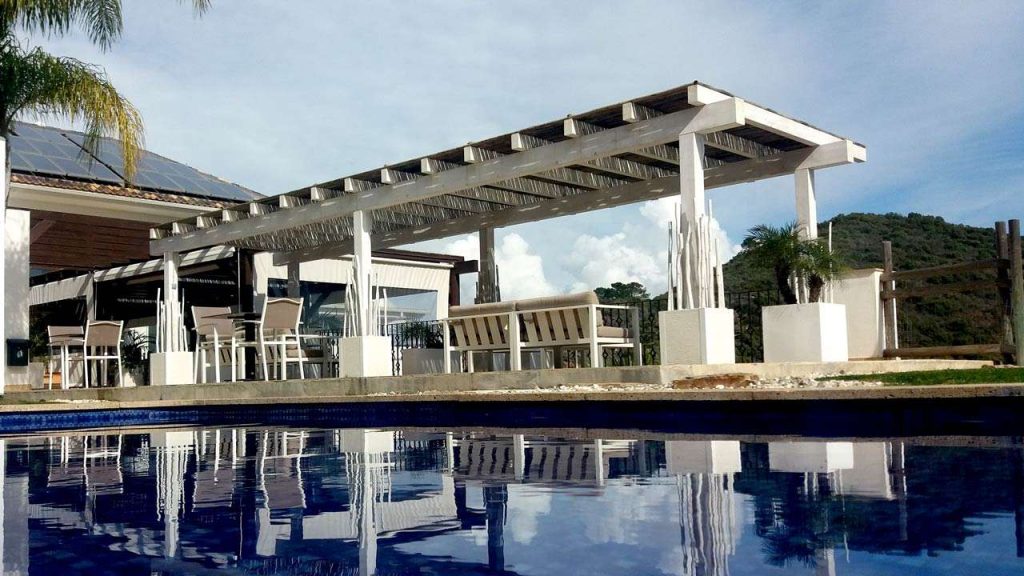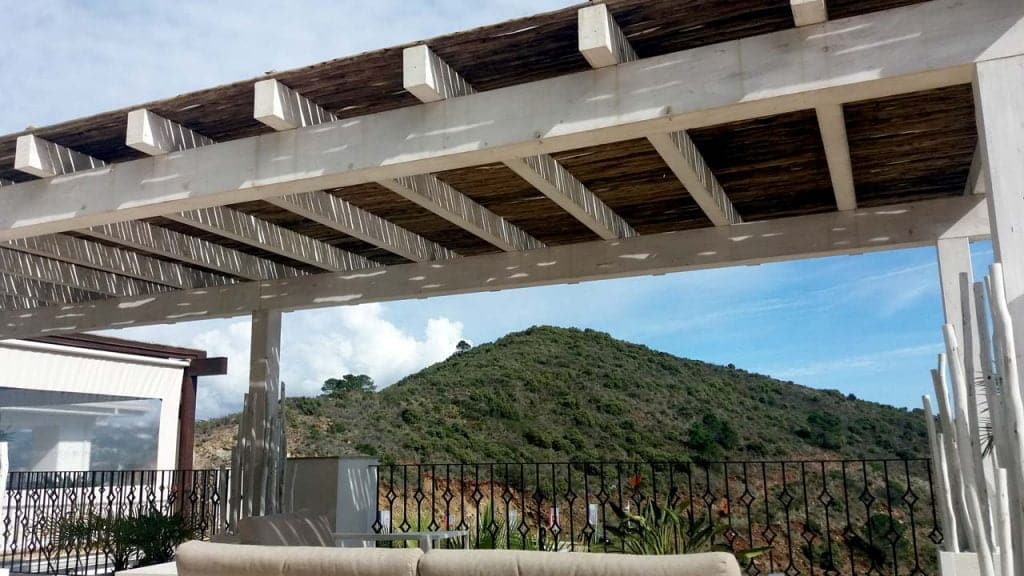Your basket is currently empty!

Benahavís Hills, Andalusia
The Benahavis Hills Country Club occupies an elevated position with breathtaking views spanning the Mediterranean Sea and coastline. Ideally positioned, just a few minutes’ drive from the traditional white villas of Benahavis famed for its number and range of high-quality restaurants and often referred to as the ‘dining room of Andulucia’.

The Benahavis Country Club is an exclusive residential development comprising 40 luxury villas with landscaped gardens and private swimming pools. There are also 13 luxury townhouses. Each of the residencies enjoy superb panoramic views, elegant and spacious interiors designed for comfort and equipped with the latest technology.
Cape Reed was contracted to design and construct the pergola for the clubhouse terrace. The clubhouse terrace pergola required semi-shade which required enlarging the existing structure with square wooden beams and wooden slats.
The client liked it so much they commissioned a second wooden slatted structure within the development.

Cape Reed’s wooden pergolas are setting a trend for square columns and bleached wood beams, and since the installation, the owners have already asked us to create similar structures in their villas.
